THE CITY OF LONDON
A RECORD OF DESTRUCTION & SURVIVAL
By
DAVE HILL
With Comments By CHARLES S.P. JENKINS
(Shown within Black Boxes)
-oOo-
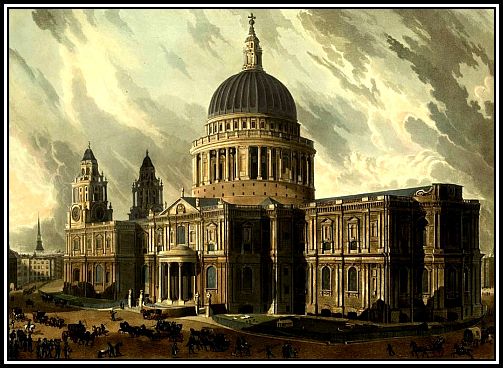 South-East View of St Paul’s Cathedral by Daniel Havell after John Gendall, published London, 1818, aquatint and etching with hand-colouring, British Library, London
South-East View of St Paul’s Cathedral by Daniel Havell after John Gendall, published London, 1818, aquatint and etching with hand-colouring, British Library, London
The last stone in the building of The Cathedral was lain on 26th October, 1708 by Sir Christopher Wren.
-oOo-
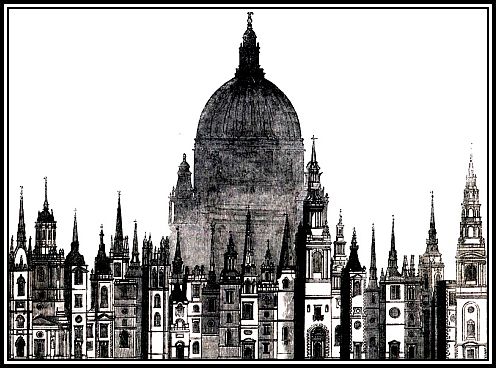
When I was a child, I went to school at Sir John Cass Foundation School in The City of London . At that time, an enormous number of bombed-sites were dotted about The City. I remember that the area around St. Paul’s Cathedral seemed to have been especially hard hit, as it was littered with many open spaces. These made for great playgrounds for my friends and me.
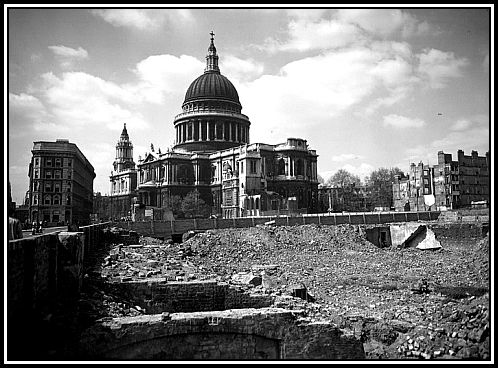 St. Paul’s Cathedral, looking west across a bombed area
St. Paul’s Cathedral, looking west across a bombed area
At this time, I had no idea of the monetary value of land and did not realise that The City was an area of remarkable value even though a teacher had once told us that if one placed an old £5 bank note (which was larger than the present one in circulation) on the ground anywhere in The City, then its value would not cover the cost of purchasing that area of land. (I hate to think what the cost would be today!)
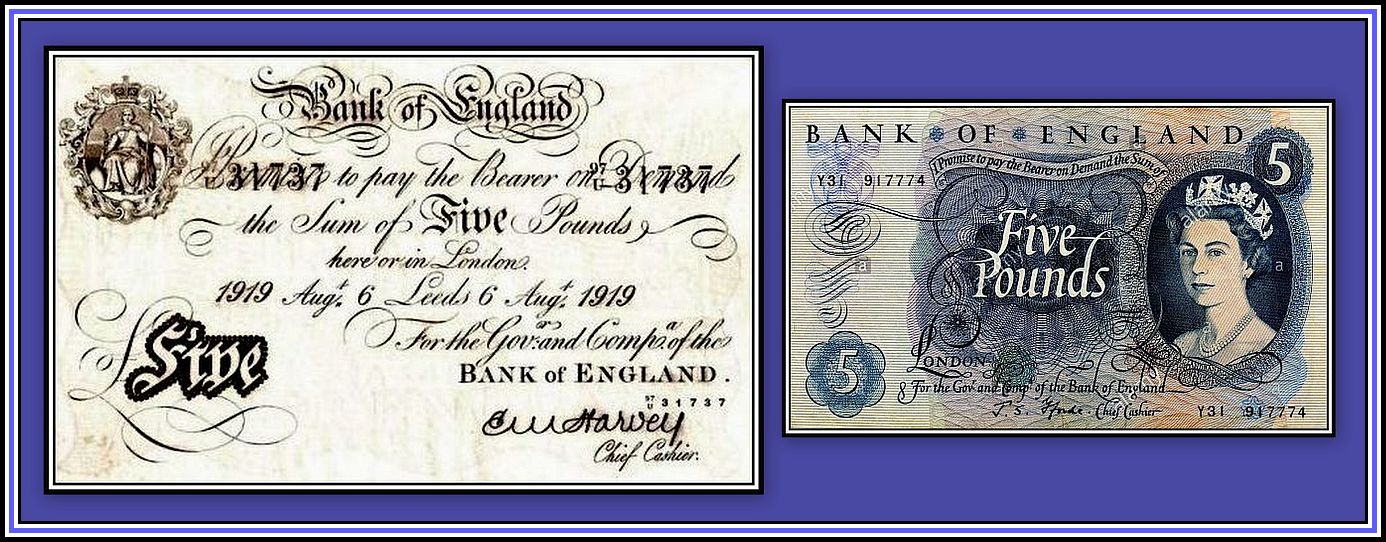 Five Pounds Notes: Old (Left) & New (Right)
Five Pounds Notes: Old (Left) & New (Right)
During the war, apparently six million square feet of office space was destroyed or damaged, which represented approximately sixteen percent of the total prewar area available. This loss caused a shrinkage in The City’s economy together in a fall in the number of people employed here from 500,000 in 1939 to 350,000 in 1951. In order for The City to retain its place as a world economic centre, it was evident any new construction needed to include the building of new office space.
CSPJ
-oOo-
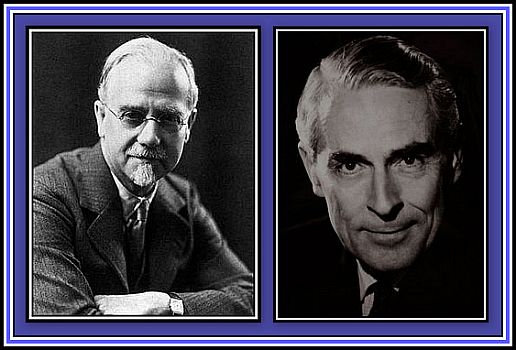 Charles H. Holden (Left) & William G. Holford (Right)
Charles H. Holden (Left) & William G. Holford (Right)
The City of London – A Record of Destruction & Survival is the title of the plans produced by consultants, Charles H. Holden (1875-1960) and William G. Holford (1907-1975), for the rebuilding of The City of London after the Blitz of the Second World War. The plans were presented to the Court of Common Council in 1947 and published in book form in 1951. Recently I discovered a copy of this book at a boot sale and bought it. After reading the book, it set me thinking……
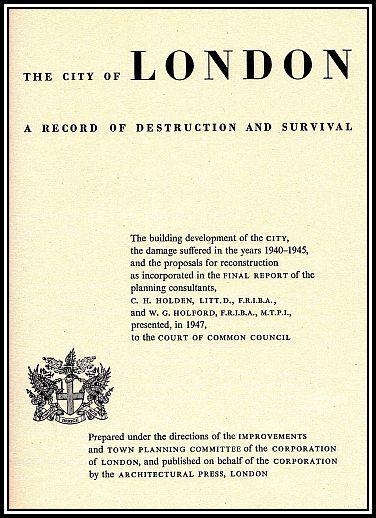
This was not the first plan to be drawn up regarding the rebuilding of The City of London. An earlier plan was produced by the City Engineer at the tail end of the war, but it was thought not to be progressive enough. It must be remembered that during the war people had become used to being told what to do. Following the war, and now with a Labour Government in power with a landslide victory, anything seemed possible, no matter how progressive. A Ministry of Town & Country Planning had even been created to rebuild Great Britain!
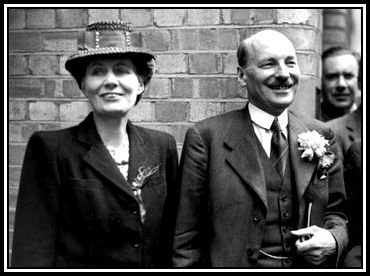 Prime Minister Clement Attlee (1883-1967) with his wife, Violet Helen Attlee (1895-1964)
Prime Minister Clement Attlee (1883-1967) with his wife, Violet Helen Attlee (1895-1964)
-oOo-
Holden & Holford’s plans were certainly progressive! However, by 1951 it was realised that their full instigation would cost far too much money, which was, at the time, in short supply. Britain had debts that had to be repaid including those monies owed to the U.S.A. for war materials.
Unfortunately for the Labour Government, by 1951, it and its reform policies had fallen from grace, and The Party was defeated in a General Election and returned to the opposition.
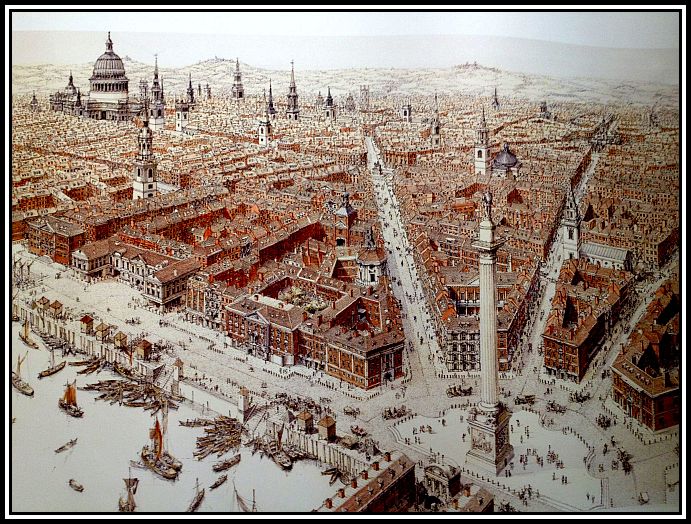 Sir Christopher Wren’s Plan for the Rebuilding of London
Sir Christopher Wren’s Plan for the Rebuilding of London
Note that The Monument and St. Paul’s Cathedral were to be the Centre Pieces of the City
As with the plans of Sir Christopher Wren (1632-1723) for rebuilding after the Great Fire of London in 1666, Holden & Holford’s plans would have relied heavily on Compulsory Purchase to sort out the multifarious ownership of all the various plots of land so that the large new buildings and roads could be built. But vested interests were too strong for this to be achieved and, since money was scarce, it meant that the plans would never be fully realised apart from a few parts, which those with vested interests liked, and which were eventually built.
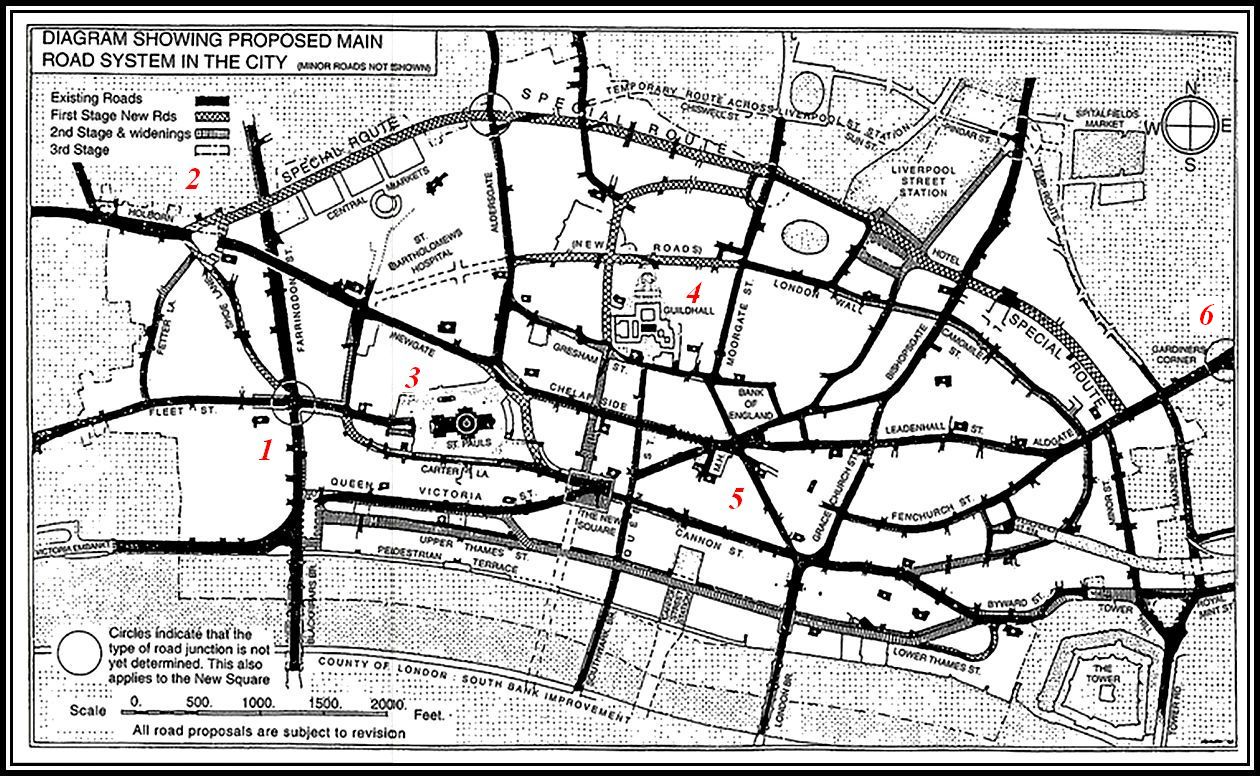 Part of Holden & Holford’s Plan
Part of Holden & Holford’s Plan
(It is recommended that the reader open this picture in a new Tab for more detailed viewing)
KEY: 1, Proposed Ludgate Circus; 2, Proposed Holborn Circus; 3, St. Paul’s Cathedral;
4, The Guildhall; & 5, Mansion House; 6, Gardiner’s Corner
Most of the new roads with large Roundabouts at places like Holborn and Ludgate Circuses were never built. It was argued that they took up too much valuable building land, but it was recognised, even then, that there was no room for the private motorist in Central London. In this area, Londoners and visitors would be expected to use public transport or walk in order to get around.
-oOo-
While at my school in The City of London, our teacher at the time evidently liked the poems of Walter de la Mare (1863-1956), as she often read from his collections. I remember hearing about a dog being bathed in silver while he slept and some Little Silver Fishes swimming to and fro, which I do not think was written by Mr. de la Mare! But the poem that I enjoyed best dealt with Ludgate Hill and Fleet Street. I remember always asking my parents to take me to see these streets whenever we ventured Up West during our Thursday nights out.
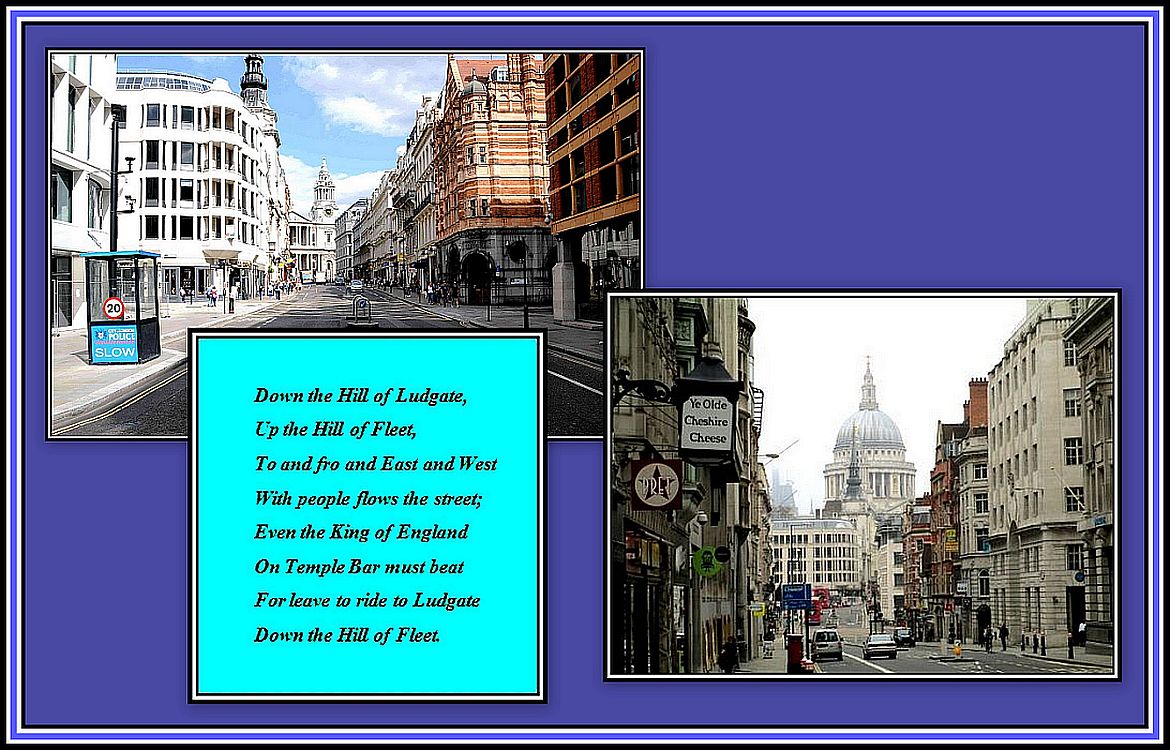 Down the Hill of Ludgate (Left), Up the Hill of Fleet (Right)
Down the Hill of Ludgate (Left), Up the Hill of Fleet (Right)
I have to admit that whenever I visit London, I am certain to walk Down the Hill of Ludgate, Up the Hill of Fleet and invariably find myself repeating the poem as I wander along. Despite the numerous changes that I have these Hills have undergone since my childhood, I am still impressed by the sweep!
CSPJ
-oOo-
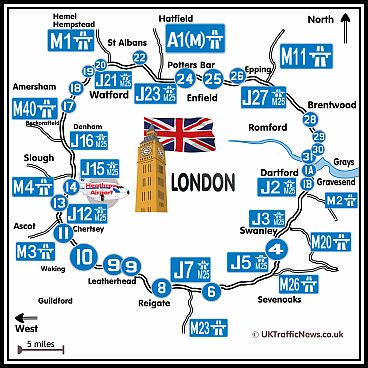 Map of the M-25 showing Junctions with other Motorways
Map of the M-25 showing Junctions with other Motorways
Today, in order to reduce the number of motor vehicles within Central London, the M-25, an almost complete ring road around Greater London, was built in order to help motorists avoid the Centre. In addition, as an incentive to motorists to avoid Central London, the Congestion Charge was introduced in 2003. This is a fee charged on most motor vehicles traveling within the Congestion Charge Zone (CCZ) in Central London between the hours of 7 A.M. and 6 P.M. on weekdays to help minimise the number traveling into the area.
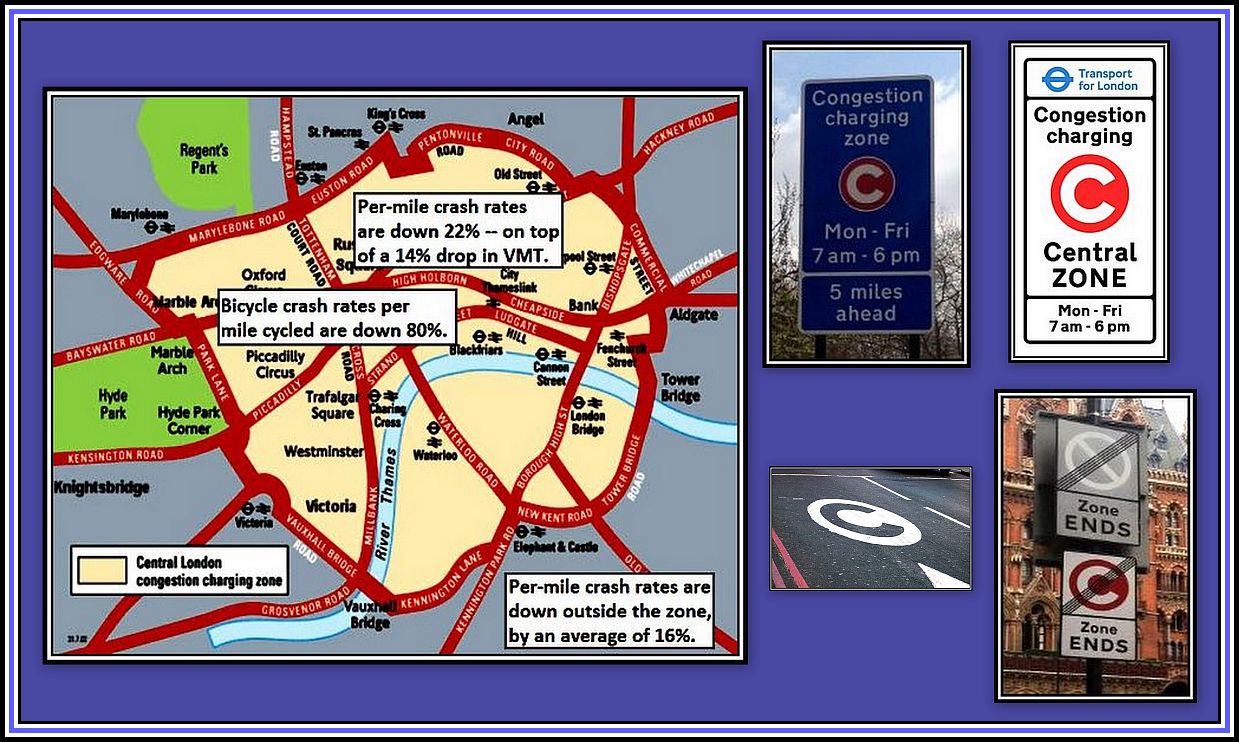 Congestion Charge Zone
Congestion Charge Zone
-oOo-
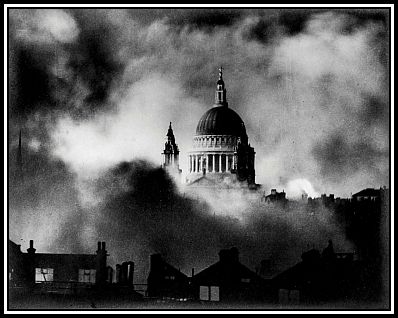 Photograph taken by Herbert Mason (1891-1960) of St. Paul’s Cathedral during an Air Raid in 1940
Photograph taken by Herbert Mason (1891-1960) of St. Paul’s Cathedral during an Air Raid in 1940
St Paul’s Cathedral, a symbol of the Blitz Spirit, had survived the war almost unscathed. Holden & Holford intended to leave a large open area around St Paul’s Cathedral and maintain it as a memorial. Unfortunately, this also never happened.
In addition, Holden & Holford also proposed that there should be uninterrupted view of the Cathedral from the River Thames be included. Unfortunately, this proposal was never realised at this time.
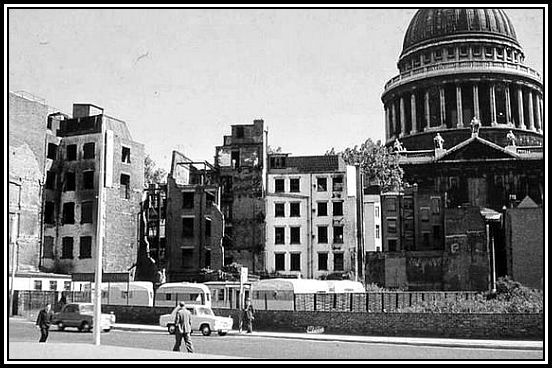 St. Paul’s Cathedral from Cheapside – note the Caravans
St. Paul’s Cathedral from Cheapside – note the Caravans
-oOo-
It was not until 2000 that an unimpeded view of St. Paul’s Cathedral from the River was finally achieved. An added bonus to this was the Millennium (Foot) Bridge, which crosses the River to Bankside Power Station, which by the time of its completion, had been converted into the Tate Modern, a Modern Art Gallery, at a cost of £134 million.
Bankside Power Station was an electricity generating station and produced electricity from 1891 until 1981. The original building, known as Bankside A, was decommissioned in March 1959 and demolished to allow the building of an extension to Bankside B, which had itself been built in 1944. Bankside B was designed to be coal-fired, but following a coal and power shortage in early 1947, it was redesigned to be oil-fired despite objections from the City of London authorities and others. However, with the rising cost of oil in the 1970’s, Bankside B’s use became limited to peak times and winter months, and eventually, was closed in 1981.
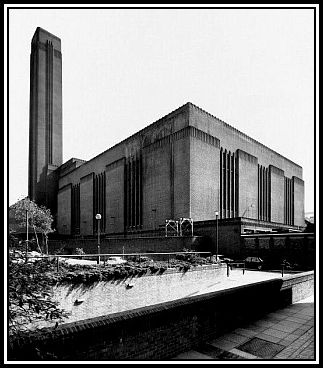 Bankside Power Station
Bankside Power Station
There were of a number of proposals put forward for the conversion of Bankside Power Station into other institutions, but it was not until 1994 before a decision was made. At this time, The Tate Gallery announced that Bankside Power Station was to become the home of the new Tate Modern. The new gallery was opened to the public by The Queen (1926; accession 1952) in 2000.
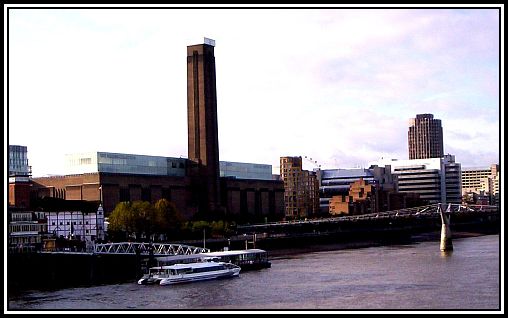 Tate Modern with Shakespeare’s Globe Theatre (to the left) and The Millennium Bridge (to the right)
Tate Modern with Shakespeare’s Globe Theatre (to the left) and The Millennium Bridge (to the right)
-oOo-
Following the war, the business community needed more office space. As said earlier, approximately 16% of the prewar space had been lost. As a result, taller buildings began to be built with The City of London. However, the rents of space in buildings within The Square Mile here increased over the years, which has helped encourage companies to seek cheaper accommodation elsewhere.
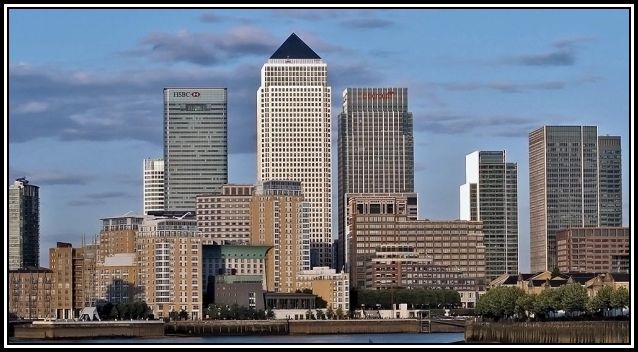 Canary Wharf seen from The River Thames
Canary Wharf seen from The River Thames
Today, the business community have expanded its operation to the south side of the River and also to Canary Wharf, which was once part of London’s Docklands and in the Borough of Tower Hamlets in the East End. Canary Wharf was built on the side of the former West India Docks, which once formed part of The Isle of Dogs, and offered land at a price that was cheaper than that of The City. As a result, it has become a major business district.
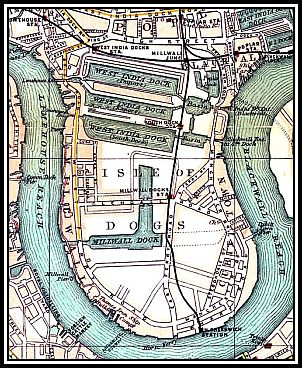 The Isle of Dogs in 1899
The Isle of Dogs in 1899
-oOo-
As Holden & Holford had originally planned, the bridge and railway to Holborn Viaduct Station was eventually closed in the 1990’s, but their proposed large traffic Roundabout at Holborn Circus was never built. In place of a Roundabout, those members of society with vested interests decided that it would be wiser to build more office blocks along the line of the railway.
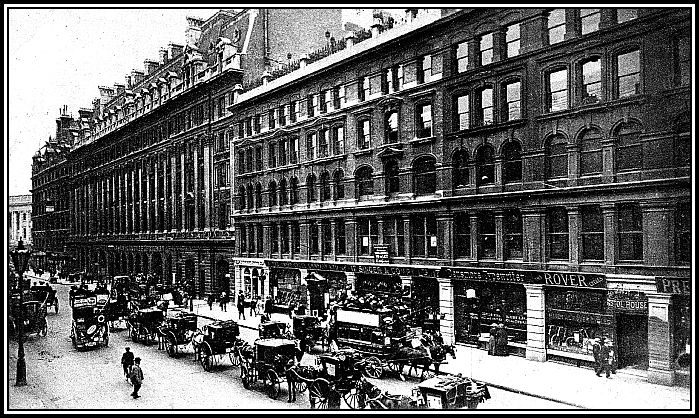 Postcard of Holborn Viaduct showing the Station (at the left)
Postcard of Holborn Viaduct showing the Station (at the left)
Holborn Viaduct Station and the track to and from it became redundant with the construction of the Thameslink service in the late 1980s, and resulted in it being finally closed in 1990. The construction of Crosslink also led to the demolition of the railway viaduct that crossed Ludgate Circus, which ran from Blackfriars Station (formerly St. Paul’s Station) in the south and to the Snow Hill Tunnel in the north.
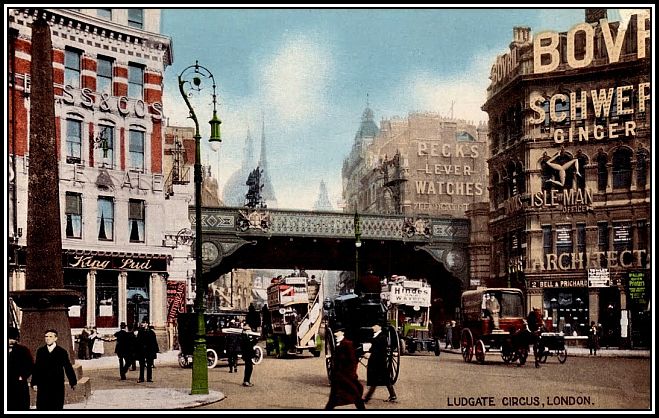 Postcard of Ludgate Circus showing the Viaduct
Postcard of Ludgate Circus showing the Viaduct
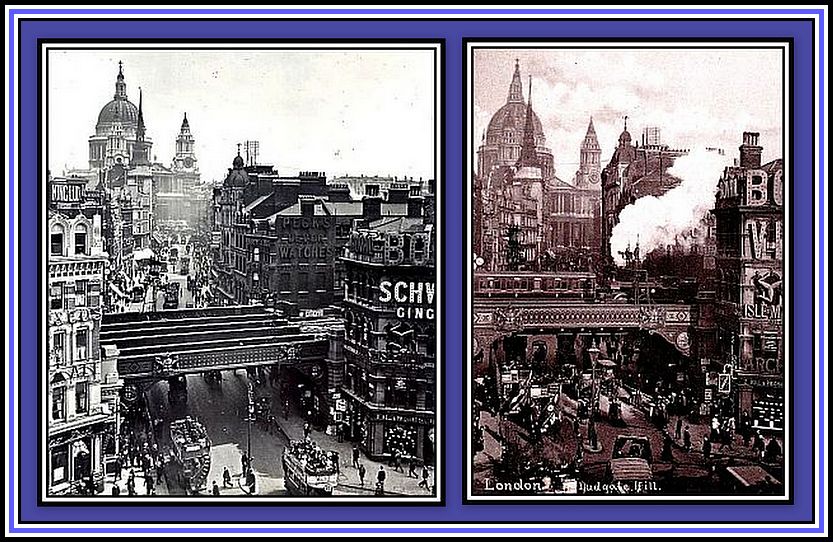 Ludgate Circus, 1910, showing Rail Tracks (Left) and a Train (Right) Crossing over the Viaduct
Ludgate Circus, 1910, showing Rail Tracks (Left) and a Train (Right) Crossing over the Viaduct
The frontage of Holborn Viaduct Station was incorporated into the new Thameslink’s St. Paul’s Station and which is now known as City Thameslink.
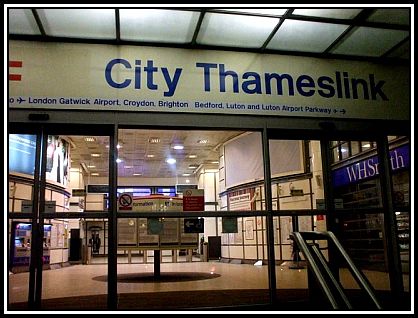 One of the Entrances to City Thameslink Station
One of the Entrances to City Thameslink Station
-oOo-
What was not appreciated by the Town Planners was that following: much of the industry that remained in and in close proximity to The City would soon be gone! Times change and new technology is developed. Old ways of doing things become redundant. Buildings that once buzzed with activity and produced goods that were sent all over the country and to the world beyond were to become ill-equipped to house what was required to keep pace with a changing world.
Those industries most affected by the development of the new technology and newer ways of doing things were The London Docks, the printing trade including the national newspapers and many Post Office and Telephone buildings.
With the demise of The Port of London and the closure of The London Docks, the railway goods yards and the warehouses along the River either disappeared or were converted for other uses by the business community.
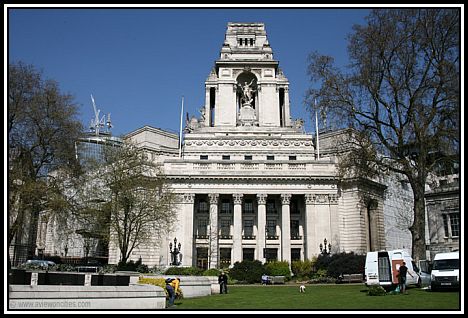 Trinity House, the erstwhile Headquarters of The Port of London Authority, converted into
Trinity House, the erstwhile Headquarters of The Port of London Authority, converted into
Offices and now a hotel and a number of luxury apartments
-oOo-
In addition, the major wholesale markets were soon to relocate from The City. Billingsgate Fish Market was established in 1699. The Market on Lower Thames Street was designed by the City Architect, Sir Horace Jones (1819-1887) and used until 1982 when The Fish Market was relocated to a building complex close to Canary Wharf. The former Old Billingsgate Fish Market building is now used as an event and hospitality venue.
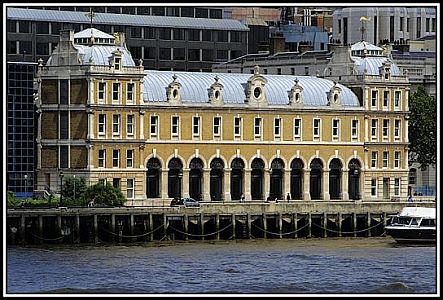 Old Billingsgate Market
Old Billingsgate Market
Spitalfields Market, which was established over 350 years ago, closed in 1991 and gave its name to the New Spitalfields Market, a Fruit and Vegetable Market, which opened in Leyton in 1991. The Old Market buildings were designed by George Sherrin (1843-1909) for the last private owner of the market, Robert Horner who had been a former porter at the market, and were built between 1885 and 1893. Today The Old Market is still used as a trading place and has won the Time Out Award for Best London Market several years in a row.
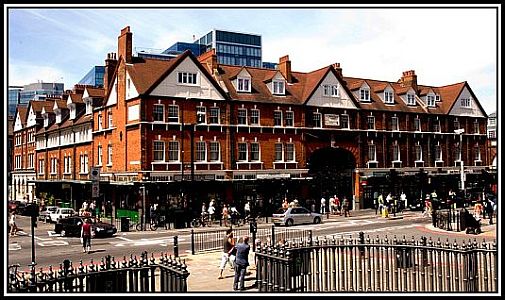 Old Spitalfields Market
Old Spitalfields Market
Covent Garden Fruit & Vegetable Market was established in 1654 and is perhaps the most famous of all London Markets thanks to it being immortalised in George Bernard Shaw’s (1856-1950) play, Pygmalion, and from the success of the musical adaptation of the play, My Fair Lady. The Market was relocated to the New Covent Garden Market at Nine Elms in 1974. However, the site of the Old Market along with many of its Pavilions have become a major tourist attraction.
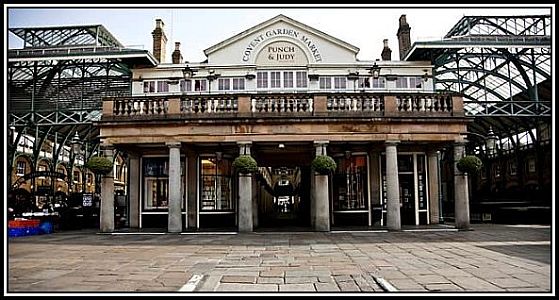 Entrance to Convent Garden Market
Entrance to Convent Garden Market
The one remaining major wholesale market, Smithfield Meat Market, is on the site where livestock was traded in the 10th Century and where meat has been sold for over eight hundred years. Although the Smithfield Meat Market resisted relocation, today its clientele has been reduced to Inner City butchers, shops and restaurants. As a result of the decline in meat sales at The Market, a number of its former buildings have to converted for other use.
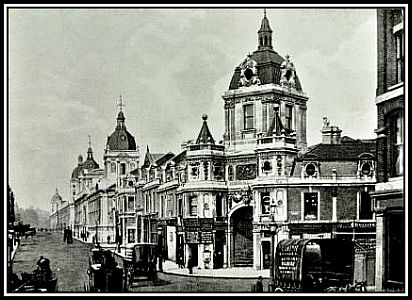 Smithfield Meat Martket
Smithfield Meat Martket
-oOo-
My mother made deliveries to each of these markets during the Second World War when she was required to perform War Work at British Railways Goods. My mother’s work, and that of other women, is given account in my piece entitled, Women at War at my other website, eastend-memories.org.
CSPJ
-oOo-
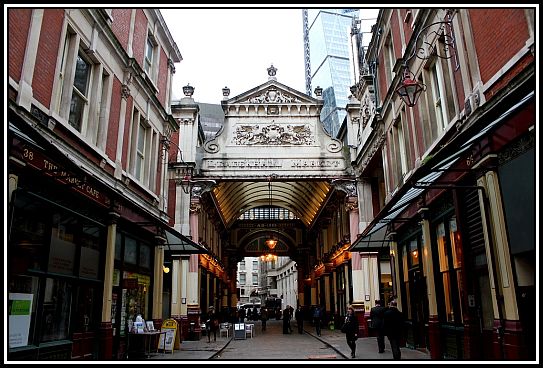 Entrance to Leadenhall Market
Entrance to Leadenhall Market
Leadenhall Market is located in The City and was established in the 14th Century and originally specialised in the sale of meat, game and poultry. The current Market was designed in 1881 by Sir Horace Jones, the architect of both Billingsgate and Smithfield Markets. Today, although small, Leadenhall has shops selling a variety of foods and other goods and is a popular tourist attraction.
-oOo-
I have always liked Leadenhall Market and knew it well as a child. One of my classmates lived in The Market and I often visited him there until he and his family moved away. His father was a Publican and held the license of The New Moon, one of the Public Houses inside The Market.
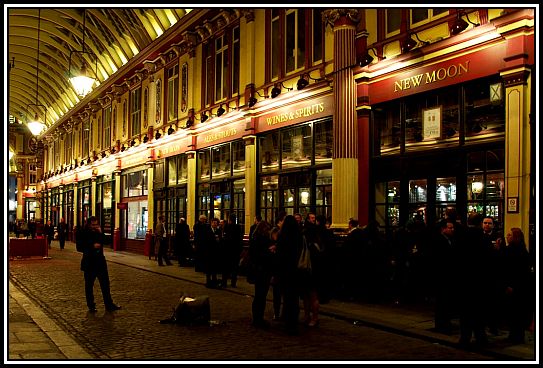 The New Moon
The New Moon
I was very impressed by The Market and especially liked its roof, which was ornate and decorated in green, maroon and cream.
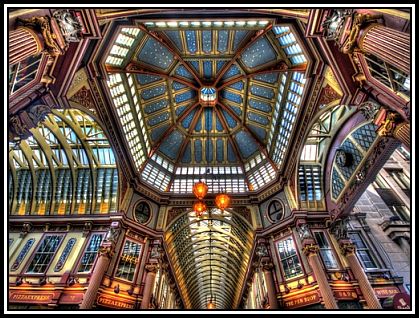 Part of the Roof of Leadenhall Market
Part of the Roof of Leadenhall Market
CSPJ
-oOo-
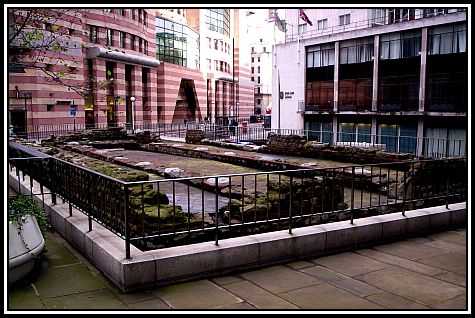 The London Mithraeum unearthed in The City in 1954
The London Mithraeum unearthed in The City in 1954
London was founded by The Romans, as the settlement of Londinium in 43 A.D and The City of London is the ancient core of Greater London. Between 1831 and 1925, Greater London was the world’s most populous city, but its population declined steadily in the years following the Second World War, from an estimated peak of 8.6 million in 1939 to around 6.8 million in the 1980s. Today, London consists of thirty-two Boroughs, which makes up the Ceremonial County of Greater London and The City of London, which is a separate County.
Greater London was governed by the Greater London Council from 1965, when it replaced the London County Council (LCC), until 1986, when its powers were devolved to the Boroughs. In 2000, a new legislative body was set up to run London, the Greater London Authority (GLA), which consists of a directly elected executive Mayor of London and an elected 25-member London Assembly with Scrutiny Powers over its members.
-oOo-
The City of London governed itself in the past and still does to a great extent today. The municipal governing body of The City is The City of London Corporation, which is headed by The Lord Mayor whose principal role today is to represent, support and promote the businesses and residents of the City. The Guildhall has been used as a Town Hall for several hundred years and is the ceremonial and administrative centre of The City of London Corporation.
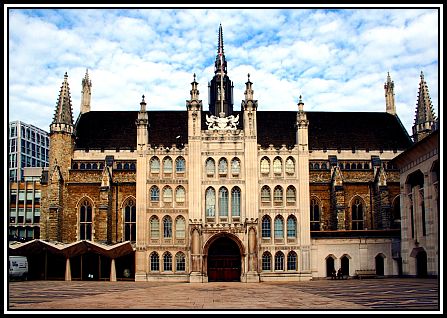 The Guildhall
The Guildhall
The Mansion House is the official residence of The Lord Mayor during his or her tenure, usually one year, but can be longer; Sir Richard Whittington (1354-1423) served four terms.
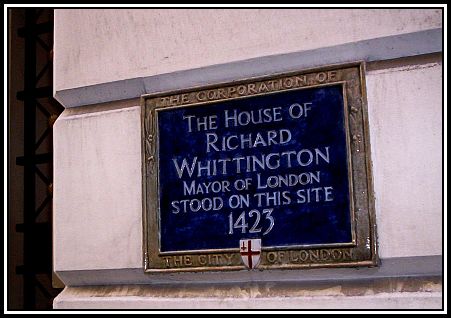
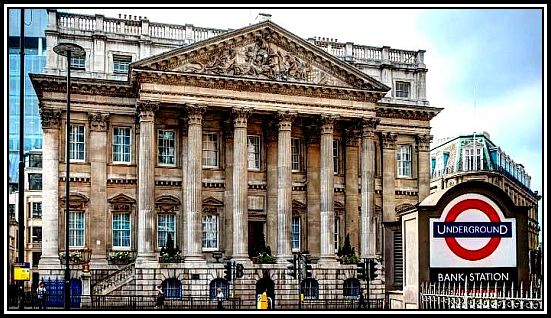 Mansion House
Mansion House
Since the war, with the demise of many industries, City businesses are mostly in the financial sector and The Lord Mayor is now regarded as the champion of the entire UK-based financial sector regardless of ownership or location throughout the country.
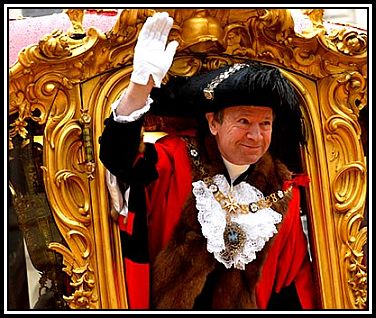 The Lord Mayor of The City of London, 2015
The Lord Mayor of The City of London, 2015
-oOo-
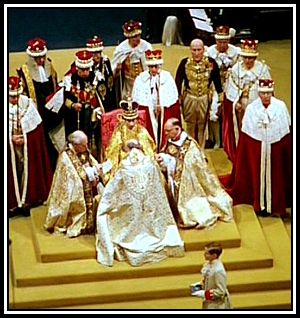
Soon after The Coronation of Queen Elizabeth in June 1953, soon pupils of the two schools in The City of London were treated to a party at The Guildhall. I remember that we were given lots of tasty cakes and jelly with fruit. In addition, we were each given a book about The Coronation and a Coronation Crown Coin to commemorate the event. I kept my book and coin for years, but unfortunately, they were lost somewhere during the many moves of home I have made.
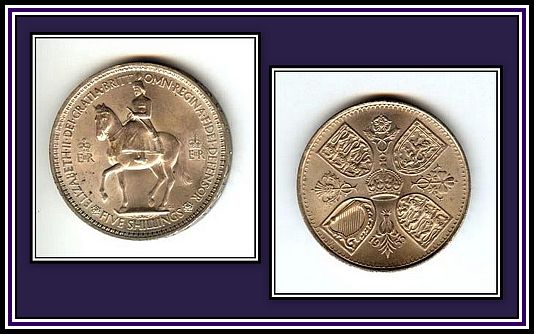 The Coronation Crown Coin
The Coronation Crown Coin
CSPJ
-oOo-
Holden & Holford plans made provision for a small population to reside in The City and this was mostly to consist of caretakers and their families. Today, this type of work is done by Security Companies employing guards who work in shifts and who are not resident in the area.
 Today, many Security Companies employ Closed Circuit Television (CTV) for surveillance
Today, many Security Companies employ Closed Circuit Television (CTV) for surveillance
The population of The City continued to fall immediately after the war, but has in recent years recovered to about 7,500. Those who now live within the confines of The City today are not working class caretakers, but wealthier people, many of whom live in the apartment blocks built in The Barbican.
-oOo-
The Romans built a fort in Londinium during their occupation of Britain. Around 200 A.D., walls were built around The City (i.e. London Wall) that incorporated the old fort, which now formed a grand entrance known as Cripplegate.
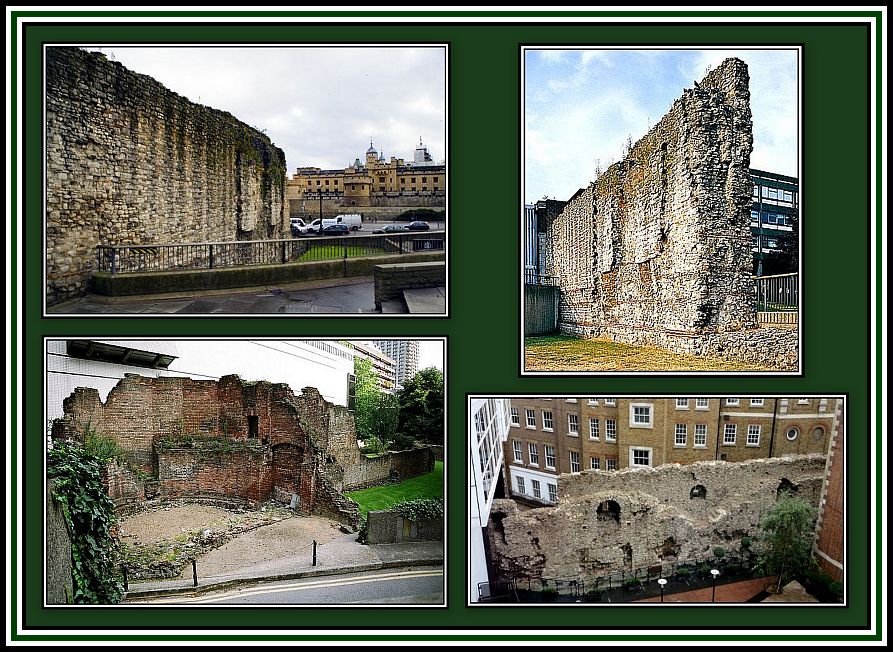 Vestiges of London Wall, some of which only came to light following The Blitz!
Vestiges of London Wall, some of which only came to light following The Blitz!
The Cripplegate Ward was virtually destroyed during the Second World War and today is the site of the Barbican Estate and Barbican Centre.
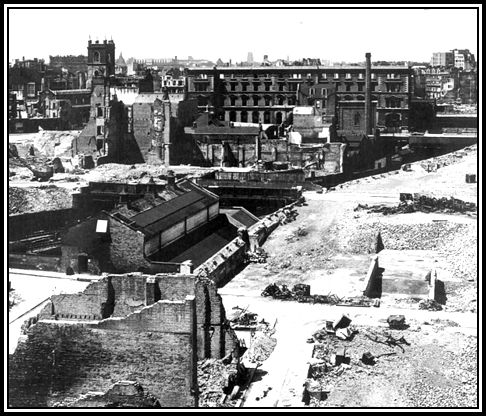 The Barbican area following the Second World War
The Barbican area following the Second World War
Redevelopment of the devastated area had not been part of the original plans of Holden & Holford and did not occur until the 1960’s and 1970’s and today, The Barbican is now a densely populated area filled with expensive flats and financial institutions.
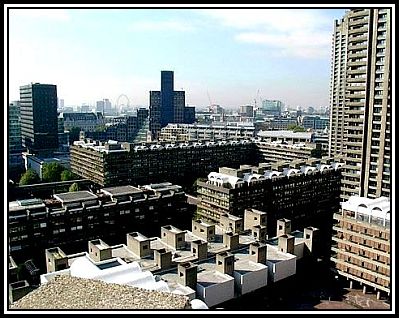 The Barbican Estate today
The Barbican Estate today
Adjacent to it are the Barbican Arts Centre, the Museum of London, the Guildhall School of Music and Drama, the Barbican Public Library, the City of London School for Girls and a YMCA (now closed). which together form the Barbican Complex.
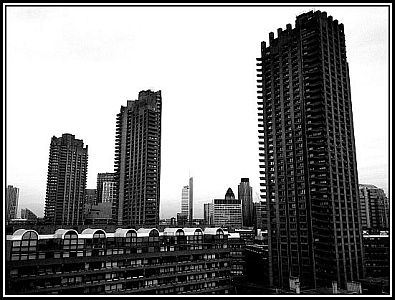 The Barbican Towers, examples of Brutalist Architecture
The Barbican Towers, examples of Brutalist Architecture
The buildings of The Barbican are examples of Brutalist Architecture and are Grade II listed with the exception of Milton Court. Milton Court, when built, contained a Fire Station and a Weights & Measures Office, but was demolished in 2008 to allow for the construction of a new apartment complex, which also contains additional facilities for the Guildhall School of Music & Drama.
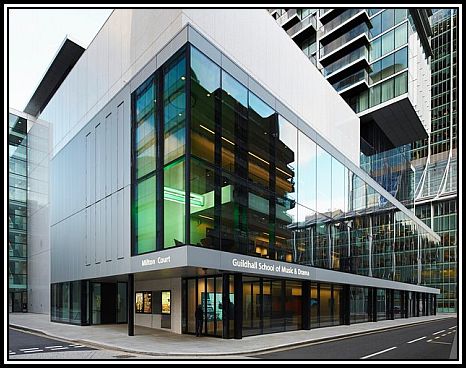 Guildhall School of Music & Drama
Guildhall School of Music & Drama
The small shops that once lined London Wall have since been converted into additional office space.
-oOo-
The Barbican is one of the UK’s most controversial collections of buildings, a massive concrete city within a city, squatting in an area of London flattened during the Second WorId War.
-oOo-
As a child, I spent many happy days running all over the ruins of The Barbican area together with my friends. I remember the discussion that took place before a plan was finally agreed upon to clear the devastation and rebuild it. Along with we kids, the numerous holes and warrens of the site were home to a number of homeless men who had fabricated sanctuaries amongst the rubble. I often wondered what become of these men once work began to clear the site.
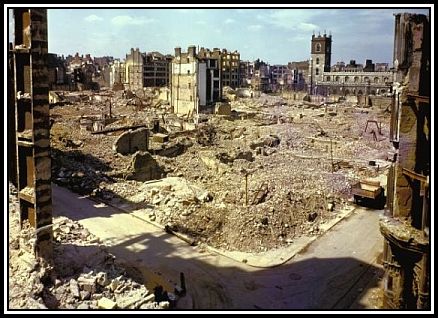
Not being an admirer of Brutalism, and like many Londoners, I have never warmed to the The Barbican Complex. Today, I have to confess that the only part of the area that I like is the centrally placed, St. Giles-without-Cripplegate, which was not part of the rebuilding. There has been a church on this site since Saxon times and the current church was built in 1394 with its stone tower being added in 1682.
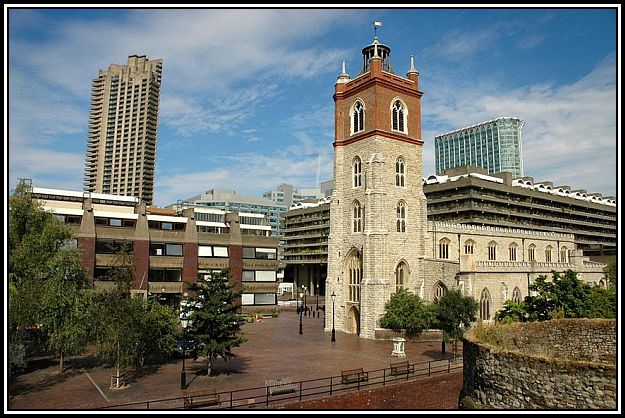 St. Giles-without-Cripplegate
St. Giles-without-Cripplegate
I had to smile recently when I read that ……
today The Barbican is widely regarded as an example of successful postwar architecture.
As I said, I had to smile!
CSPJ
-oOo-

There were some ninety-seven parish churches and a Cathedral within The City of London before The Great Fire of London. Old St. Paul’s Cathedral had been built in the 7th Century and was the largest Cathedral in Europe before being destroyed by The Fire.
Following The Fire, Sir Christopher Wren (1632-1723) was appointed as Surveyor-General to the King’s Works. Wren was a high church-man, a professor at Oxford University, a mathematician, astronomer, model maker and a friend of Charles II (1630-1685). He, together with the Bishop of London and the Archbishop of Canterbury, formed a committee for rebuilding The City’s churches.
The oldest of The City’s churches had origins in Saxon times and most has some Norman remains (e.g. St. Bride’s Church, Fleet Street). Those built with stone, or partly so, managed to survive The Fire while those made only of timber were less fortunate. Some thirty-five churches were not rebuilt, with some of the sites being used for other purposes. However, the churchyards of some others have survived.
Since The City of London has now a small population living within its confines, many of the churches see most of their visitors during working hours and include workers and tourists. In addition, some offer lectures and lunch-time concerts which are readily patronised.
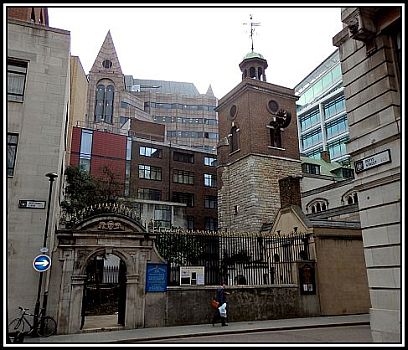 St. Olave’s Church is one of the few Medieval Churches in The City that escaped the Great Fire of London. Samuel Pepys played an important part in the saving of the church from the Fire. Both he and his wife worshiped here on a regular basis and are buried here.
St. Olave’s Church is one of the few Medieval Churches in The City that escaped the Great Fire of London. Samuel Pepys played an important part in the saving of the church from the Fire. Both he and his wife worshiped here on a regular basis and are buried here.
-oOo-
Some time ago, I bought a copy of The City of London Churches by John Betjeman (1906-1984). This little book is a mine of information on The Churches and is one of a series entitled, Pitkin Pride of Britain Books. I bought the book new in a bookshop and it cost me Twenty New Pennies and was worth every Penny ……. old or new!
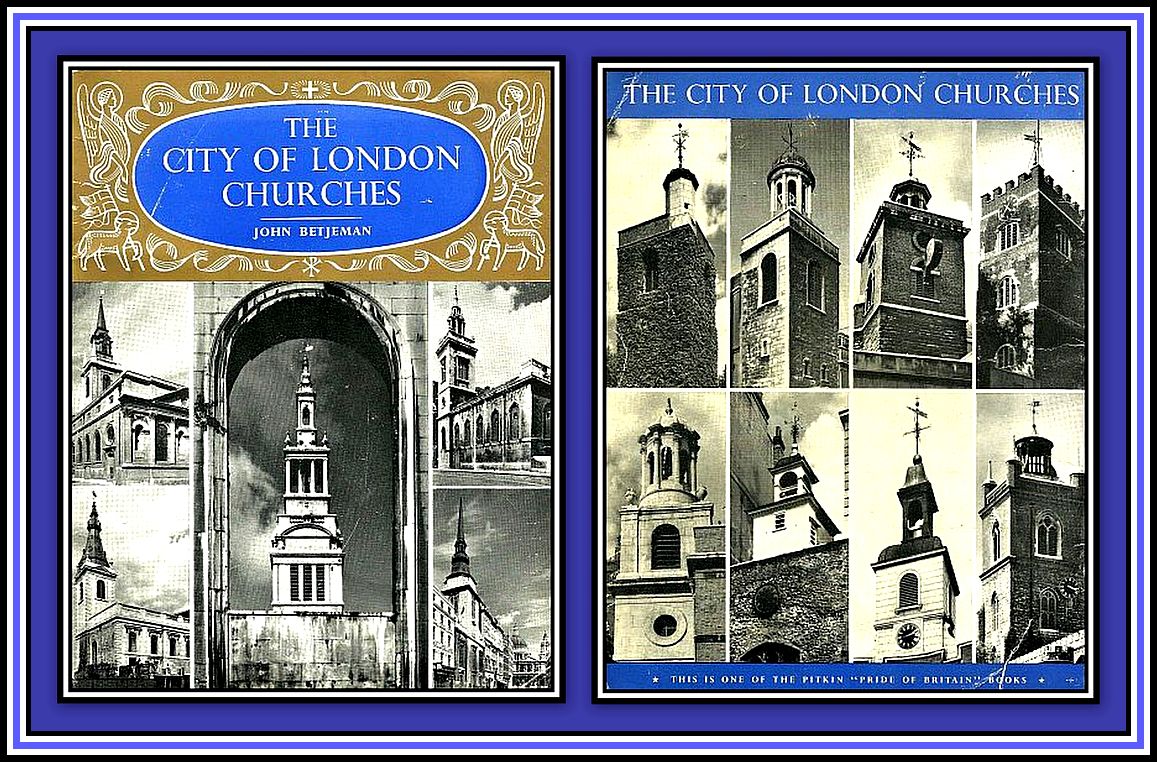 Showing the front and back cover of the book
Showing the front and back cover of the book
After buying the book, I set out, with it in hand with the plan to visit every church featured in it (or what was left!)! This proved not to be possible to do in one day unless the visitor did not stop to admire fully each church, that is! It took me about three full days to visit them all during daylight hours at a leisurely pace.
For those wishing to do visit all the church, and it is well worth the effort, wear a good pair of walking shoes and be prepared to be constantly side-tracked since one will unearth many fascinating additional things en route. Today, unlike when I was younger and followed the route, The City is now filled with places to purchase sustenance, and so it may not be necessary for the Pilgrim to take food and drink with him or her.
CSPJ
-oOo-
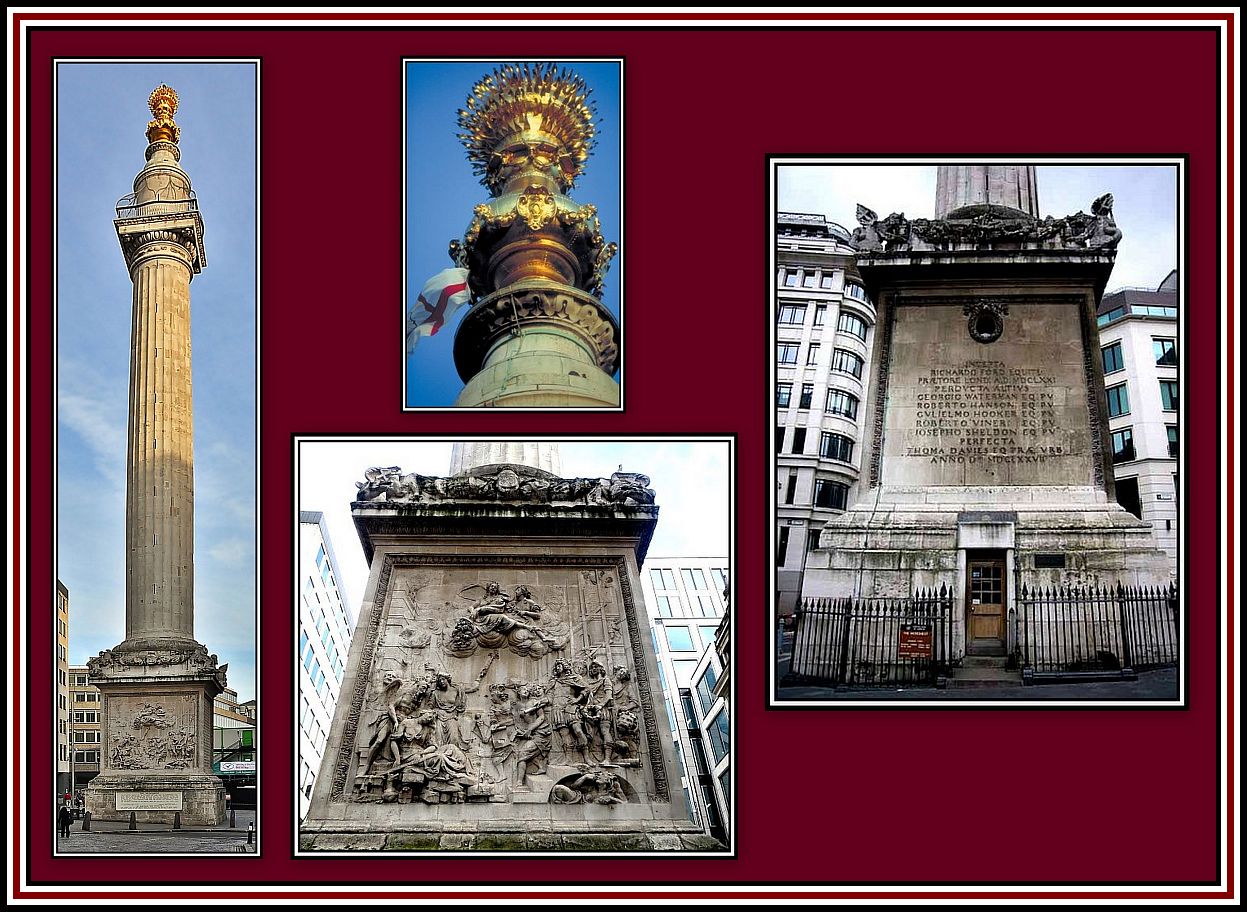 The Monument to The Great Fire of London built by Sir Christopher Wren & Sir Robert Hooke (1635-1703)
The Monument to The Great Fire of London built by Sir Christopher Wren & Sir Robert Hooke (1635-1703)
-oOo-
A number of Livery Halls were established in The City throughout its history and consist of both ancient and modern Trade Associations and Guilds. By 1515 there were forty eight Livery Halls where City Companies of various crafts, trades or professions met to discuss business and other matters of importance to them. Each Association is generally known as The Worshipful Company of …….. for example, Armourers, Gunsmiths, Girdlers, whatever they are!
Today, the number of Livery Halls has risen to over one hundred and continue to play a significant part in City life and many are involved in charity work. Members retain voting rights for the senior civic offices such as the Lord Mayor, Sheriffs and members of the City of London Corporation.
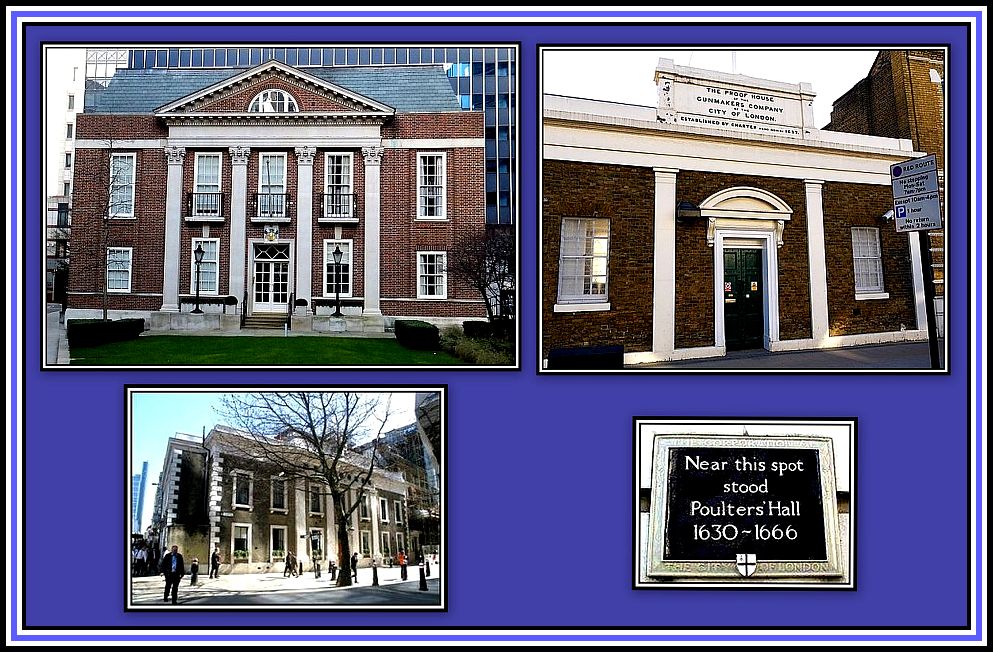 Top Row Left: The Worshipful Company of The Girdlers (i.e. Belt & Girdle makers)
Top Row Left: The Worshipful Company of The Girdlers (i.e. Belt & Girdle makers)
Top Row Right: The Proof House of The Gunmakers Company (situated east of The City)
Bottom Left: The Worshipful Company of Armourers & Brasiers
Bottom Right: Plaque to note where The Worshipful Company of Poulters met until 1666
Today, apparently a number of these Halls are frequently hired out for sites for various functions! Since the 1970’s, a number of hotels have been built in The City and act as an added attraction for tourists.
-oOo-
In general, the cost of any redevelopment to The City has been paid for by private enterprise. The City of London itself has a fund valued at £1.3 billion, which has been applied to some of the costs.
Not all efforts to rebuild The City have met with success and some developments have fared poorly since their construction. Paternoster Square, the northern precinct of St. Paul’s Cathedral, is such an example. This area was destroyed by bombing during the Second World War.
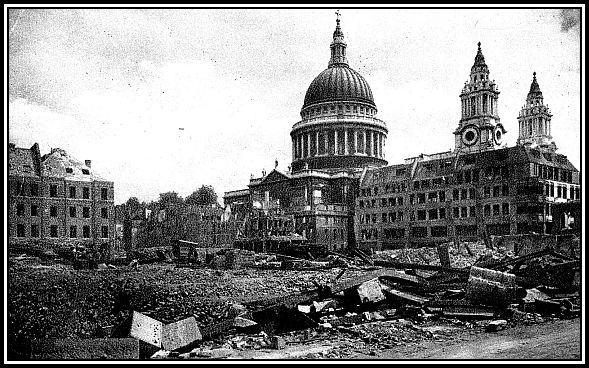 Paternoster Square after the war
Paternoster Square after the war
Holden & Holford proposed to resolve the traffic problem around the Cathedral while maintaining it as a National Monument. Their proposal was controversial since it involved the construction of buildings that many considered too modern to be in such close proximity of Wren’s foremost structure. As a result, only part of the proposal was instigated and rebuilding was began in 1961 and completed in 1967.
Unfortunately, this led to the construction of a series of buildings by other architects that were poorly received by many. In 2004, The then Lord Mayor of London, Sir Robert Gerald Finch (1944-2016), said that the rebuilt new Paternoster Square was without definition or character.
By the 1980’s, it became extremely difficult to find companies willing to lease the buildings and murmurs began to be heard saying that The Square should be demolished and rebuilt! After the consideration of a number of plans, that proposed by Sir William Whitfield in 1996 was adopted, which was completed in 2003.
The principal Monuments in the redeveloped Square are:
- the Paternoster Square Column, which is a Corinthian Column of Portland Stone topped with a copper urn covered with gold leaf,
- Temple Bar, a stone archway that once stood on Fleet Street to mark the westernmost extent of The City, and designed by Sir Christopher Wren, was relocated from Theobalds Park to the entrance of the Square in 2004; and
- finally, at the north end of the Square is the bronze Paternoster, also known as Shepherd & Sheep, by Dame Elisabeth Frink (1933-1993), which had been commissioned for placement in the Old Paternoster Square in 1975.
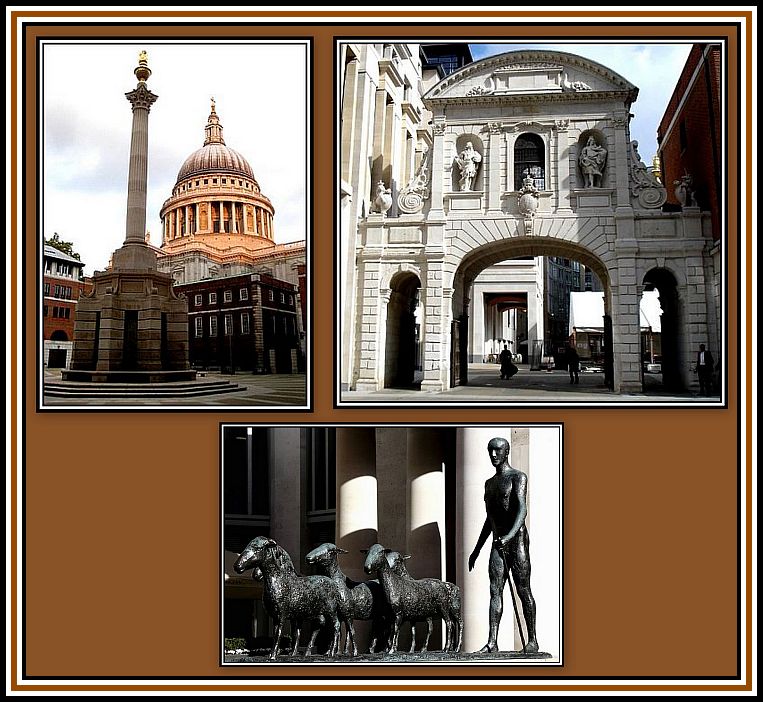 Top Left: Paternoster Square Column; Top Right: Temple Bar; & Bottom: Shepherd & Sheep
Top Left: Paternoster Square Column; Top Right: Temple Bar; & Bottom: Shepherd & Sheep
-oOo-
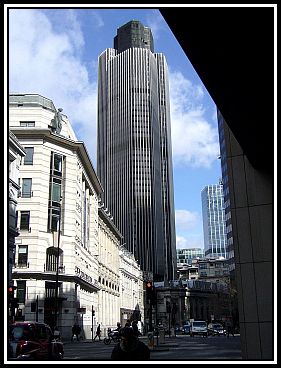 The Former NatWest Tower, now known as Tower 42
The Former NatWest Tower, now known as Tower 42
In addition some early skyscrapers, like the NatWest Tower, may have to be rebuilt since modern buildings apparently do not last forever, unlike the Wren churches!
The Tower was completed in 1980 and is built of a huge concrete core from which the floors are Cantilevered, which give it great strength, but significantly reduces the amount of office space available. The limitations of the design soon became apparent. At the time of design, fire sprinkler systems were not mandatory in British buildings and so were not installed. Unfortunately a fire broke out in the building in 1996, which prompted London’s fire regulations to be amended that would require the installation of sprinkler systems into all buildings.
Today the building is no longer occupied by National Westminster Bank (NatWest) and is now occupied by a number of different companies.
-oOo-
I read somewhere recently, although I can’t remember exactly where unfortunately, that modern buildings have a life-span of about thirty years ……. unless, that is, they are granted listed status like many buildings of Brutalist design in London. Sadly, it would seem that these monstrosities are likely to remain as an offense to my sensibilities for years and years to come.
CSPJ
-oOo-
Other buildings of significance have been demolished since the war despite there being many objections. The Coal Exchange is such an example and represents the loss of one of the most important Victorian buildings remaining in The City. However, the building may have been seen as serving no purpose and being no longer relevant to the commerce of this country since coal is no longer mined in Britain, and so not worthy of being retained!
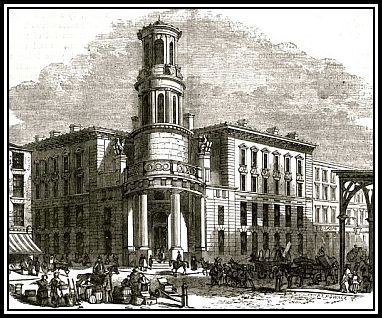 The Coal Exchange, 1876
The Coal Exchange, 1876
The Coal Exchange was damaged in the war and plans to refurbish it stalled in the 1950s. Its demolition had been suggested at this time to allow widening of the road from Blackfriars to the East End. As a result, the building became progressively more dilapidated with time. Although it was It became a Grade 2 listed building in 1958, it was demolished in November 1962 to make way for the widening of Lower Thames Street, which took some ten years to achieve.
-oOo-
There have been other unofficial plans for the rebuilding of The City, but all proved to be either too grandiose or too often contentious. However, the plans proved to be good publicity for the planners!
The original Socialist Plan of a Land fit for Heroes sadly did not materialise in the way that had been envisaged, but what was achieved was done so with Capitalist money!
-oOo-
Final note from me: It was Jean-Baptiste Alphonse Karr (1808-1890), the French critic and writer, who said that plus ça change, plus c’est la même chose, which roughly means, the more things change, the more it remains the same. This certainly is true when it comes to the layout of The City of London both before and after 1666.
Following The Great Fire of London, an opportunity was had to make The City of London the most beautiful city in Europe, but sadly clutter and chaos crept in and many of its gems were hidden amongst some ugly buildings. And again, following the Second World War, a second chance was at hand, but slowly and steadily, ugly buildings have risen from the ashes of rubble and loss.
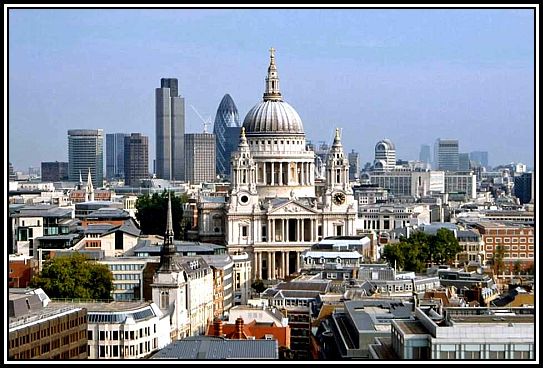 Like Old St. Paul’s Cathedral, the New St. Paul’s stands amongst clutter
Like Old St. Paul’s Cathedral, the New St. Paul’s stands amongst clutter
CSPJ
-oOo-
However, let us end on a more positive note: in recent years, we have gained an unimpeded view of St. Paul’s Cathedral from The River, which is something that Sir Christopher Wren had hoped for. We also have The Jubilee Walkway that provides a route to follow that allows walkers to find some of the sites of The City. And finally, The City has The National Firefighters Memorial, which is dedicated to members of the London Fire Brigade who lost their lives during The Blitz. For these, we are grateful.
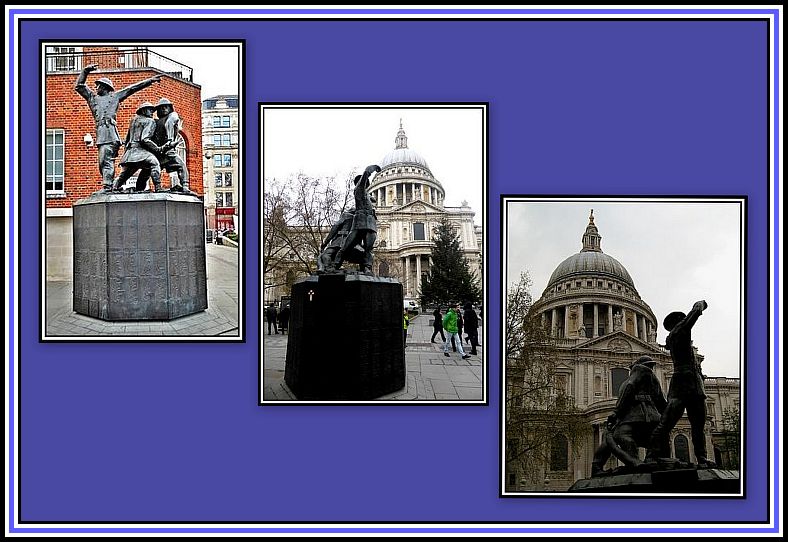 The National Firefighters Memorial
The National Firefighters Memorial
——oooOOOooo——
Click here to RETURN to POSTCARDS OF FROM OLD LONDON Home Page
——oooOOOooo——
Click here to RETURN to the AN ADDITIONAL SET OF POSTCARDS OF OLD LONDON
——oooOOOooo——
Click here to RETURN to the TABLE OF CONTENTS
-oOo-
Readers can TWEET their LIKES & DISLIKES to me at
or
make comments on the Website’s FACEBOOK PAGE
or
consider leaving a Comment at the end of each tale.
——oooOOOooo——

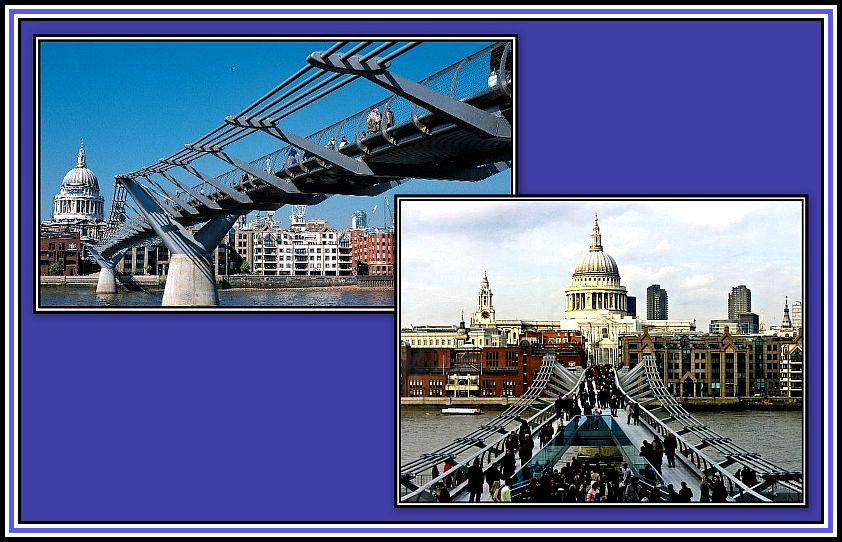
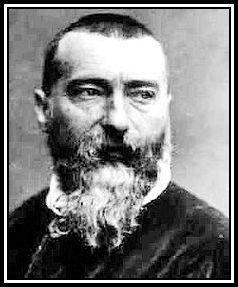 Jean-Baptiste Alphonse Karr
Jean-Baptiste Alphonse Karr
Fascinating and so informative. Excellent maps.Very many thanks.
Yes John Betjamin loved his London. Would he love it now?
But the old churches , some hidden away, still stand.
I remember walking miles, as a seven year old around various parts of the area from Waterloo to Leicester square with my father after the war and seeing a sea of pinks and green as wild flowers carpeted parts of the bombed buildings
Where there were gaping holes now huge blocks of offices now stand.
A great record of London past and present- well done Dave and additional comments from Charles.
Having also been to school at Sir John Cass Foundation school at Aldgate with Charles, I would like to add a few comments and memories of my own for the record:
1. I have never see or even heard of the Ludgate Hill poem before but just loved it.
2. Like others, the Bombed ruins adjacent to Sir John Cass and in Whitechapel were my play grounds after school each day- i can remember now that a favourite game was “bombing the ants” with bricks and general rubbish as the entire area seemed to be overrun with ants in those days.
Also, I used to wear my Mac(mackintosh) back to front, climb the ruins and jump down from perilous heights to perform the duties of “Ray the Batman”!!
3. Another playground for me was also the Moats in the Tower of London as some of the kids at Sir John Cass had fathers who were Beefeeters and my house was near the Tower.
4. I never forget the day that I was playing soccer in a bomber site next to St. Paul’s Cathedral and kicked the ball with some school friends and it broke a window in a department store next to the site.
As we were all running away, a man came out and grabbed one of the other kids and threatened to call the police. I had a mad rush of guilt and went back to the man and confessed that it was me that had broken the window- He took my name and address and I thought I was in big trouble! A week later I had a letter form this store saying how impressed they were my my honesty and said that when I leave school they would be interested in offering me a job with them- who said honesty is not the best policy?
5. I read with interest about Bankside power station, and was surprised that it took precedence over Battersea Power station the famous old coal fired station on the Thames that was decommissioned around 1975- I always found this site to be mysterious and awesome in its presence.
6. When at school I lived In The Highway, and was located directly opposite a huge brick wall that surrounded the London docks. Several of my uncles worked in the docks for many years and had a very lucrative living I believe. In the days when my house was built there was no brick wall and the house was a cafe that overlooked the water and was a cafe for the sailors from the Sailing ships that moored there to unload their cargo’s.
7. In regard to my memories of the Monument( 15 minutes form where I lived), we went there on a few school excursions and was on one occasion told by the teacher in charge that we had to be extremely careful, as if by accident we were to drop a half penny from the top and hit hit someone below, it would penetrate their head and traverse the whole depth of their body and kill them instantly! I was always therefore very nervous about going up there after that.
Thank you Charles for the fascinating in-depth history of London.
My own father was employed as a crane driver at Canary Wharf until his untimely death 1962. He did his shopping at Billingsgate and Smith-fields markets.
I was told that Sir Christopher Wren died a pauper as he was NOT paid for the building of St. Paul’s Cathedral. Hence the shortened front version to the Cathedral… due to lack of funds. Had he been given the funds and rebuilt London as he had planned – it would have been the most beautiful city in the world. What a loss to us the public.
I too, remember playing among the rubble of the bombed out buildings.